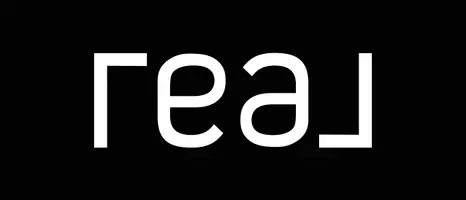$414,000
$409,000
1.2%For more information regarding the value of a property, please contact us for a free consultation.
5114 W CORRINE Drive Glendale, AZ 85304
3 Beds
2 Baths
1,426 SqFt
Key Details
Sold Price $414,000
Property Type Single Family Home
Sub Type Single Family Residence
Listing Status Sold
Purchase Type For Sale
Square Footage 1,426 sqft
Price per Sqft $290
Subdivision Thunderbird Palms Unit 1
MLS Listing ID 6814749
Sold Date 03/31/25
Style Ranch
Bedrooms 3
HOA Y/N No
Originating Board Arizona Regional Multiple Listing Service (ARMLS)
Year Built 1979
Annual Tax Amount $884
Tax Year 2024
Lot Size 7,915 Sqft
Acres 0.18
Property Sub-Type Single Family Residence
Property Description
Welcome to 5114 W. Corrine Drive, a beautifully updated 3-bedroom, 2-bathroom ranch-style home with a split floor plan and modern upgrades throughout. The newer (2022) flooring and fresh interior paint create a bright and inviting atmosphere. An enclosed sunroom provides a versatile space that can be used as a home office, playroom, or additional living area. The primary suite includes a walk-in closet and a private bath.. The oversized backyard features a covered patio, offering plenty of space for outdoor entertaining. Recent updates include new appliances, a bathroom remodel, and a roof replacement (2019). Conveniently located less than a mile from ASU West, with easy access to shopping, dining, and parks, this home is ready for its next owners!
Location
State AZ
County Maricopa
Community Thunderbird Palms Unit 1
Direction South on 51st Ave. to Sweetwater. Right (West) on Sweetwater to 51st Drive. South (Left) on 51st Drive to Corrine.
Rooms
Other Rooms Family Room, Arizona RoomLanai
Master Bedroom Split
Den/Bedroom Plus 3
Separate Den/Office N
Interior
Interior Features Breakfast Bar, 3/4 Bath Master Bdrm, High Speed Internet
Heating Electric
Cooling Central Air
Flooring Carpet, Tile
Fireplaces Type 1 Fireplace
Fireplace Yes
SPA None
Exterior
Parking Features Garage Door Opener, Direct Access
Garage Spaces 2.0
Garage Description 2.0
Fence Block
Pool None
Amenities Available None
Roof Type Tile
Porch Covered Patio(s)
Private Pool No
Building
Lot Description Desert Back, Desert Front
Story 1
Builder Name Unknown
Sewer Public Sewer
Water City Water
Architectural Style Ranch
New Construction No
Schools
Elementary Schools Marshall Ranch Elementary School
Middle Schools Peoria Traditional School
High Schools Ironwood High School
School District Peoria Unified School District
Others
HOA Fee Include No Fees
Senior Community No
Tax ID 200-75-259
Ownership Fee Simple
Acceptable Financing Cash, Conventional, 1031 Exchange, FHA, VA Loan
Horse Property N
Listing Terms Cash, Conventional, 1031 Exchange, FHA, VA Loan
Financing FHA
Read Less
Want to know what your home might be worth? Contact us for a FREE valuation!

Our team is ready to help you sell your home for the highest possible price ASAP

Copyright 2025 Arizona Regional Multiple Listing Service, Inc. All rights reserved.
Bought with eXp Realty





