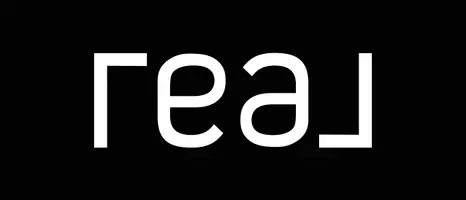$348,000
$355,000
2.0%For more information regarding the value of a property, please contact us for a free consultation.
1992 E SHETLAND Drive San Tan Valley, AZ 85140
4 Beds
2 Baths
1,663 SqFt
Key Details
Sold Price $348,000
Property Type Single Family Home
Sub Type Single Family Residence
Listing Status Sold
Purchase Type For Sale
Square Footage 1,663 sqft
Price per Sqft $209
Subdivision Las Praderas
MLS Listing ID 6824948
Sold Date 03/28/25
Style Contemporary
Bedrooms 4
HOA Fees $74/mo
HOA Y/N Yes
Originating Board Arizona Regional Multiple Listing Service (ARMLS)
Year Built 2002
Annual Tax Amount $1,245
Tax Year 2024
Lot Size 5,729 Sqft
Acres 0.13
Property Sub-Type Single Family Residence
Property Description
Nestled in the heart of San Tan Valley, just minutes from all the shopping, dining, and entertainment Queen Creek has to offer, this beautifully upgraded home is a must-see! Situated on a private lot with no direct neighbors behind, you'll enjoy added tranquility and space. Inside, the inviting floor plan features a stylish kitchen with sleek countertops, modern finishes, and plenty of storage. The open-concept design creates a warm and welcoming atmosphere, perfect for entertaining or relaxing. Step outside to your private backyard retreat, where you can unwind and enjoy the Arizona sunsets. A perfect blend of comfort, style, and location, don't miss this incredible opportunity!
Location
State AZ
County Pinal
Community Las Praderas
Rooms
Other Rooms Great Room
Master Bedroom Split
Den/Bedroom Plus 4
Separate Den/Office N
Interior
Interior Features Eat-in Kitchen, 9+ Flat Ceilings, Kitchen Island, Pantry, Full Bth Master Bdrm, High Speed Internet, Granite Counters
Heating Natural Gas
Cooling Central Air
Flooring Carpet, Laminate, Tile
Fireplaces Type None
Fireplace No
SPA None
Laundry Wshr/Dry HookUp Only
Exterior
Garage Spaces 2.0
Garage Description 2.0
Fence Block
Pool None
Community Features Playground
Amenities Available FHA Approved Prjct, Management, Rental OK (See Rmks), VA Approved Prjct
Roof Type Tile
Accessibility Bath Roll-In Shower
Porch Patio
Private Pool No
Building
Lot Description Desert Front
Story 1
Builder Name Centex
Sewer Private Sewer
Water Pvt Water Company
Architectural Style Contemporary
New Construction No
Schools
Elementary Schools J. O. Combs Middle School
Middle Schools J. O. Combs Middle School
High Schools Combs High School
School District J O Combs Unified School District
Others
HOA Name Moon Shadow
HOA Fee Include Maintenance Grounds
Senior Community No
Tax ID 109-21-061
Ownership Fee Simple
Acceptable Financing Cash, Conventional, FHA, VA Loan
Horse Property N
Listing Terms Cash, Conventional, FHA, VA Loan
Financing FHA
Read Less
Want to know what your home might be worth? Contact us for a FREE valuation!

Our team is ready to help you sell your home for the highest possible price ASAP

Copyright 2025 Arizona Regional Multiple Listing Service, Inc. All rights reserved.
Bought with R & S PREMIER HOMES





