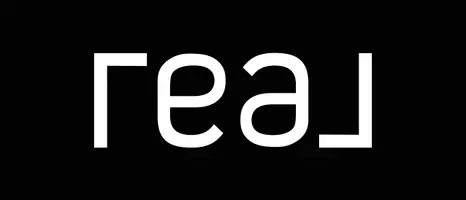$585,000
$575,000
1.7%For more information regarding the value of a property, please contact us for a free consultation.
4731 E MONTE VISTA Road Phoenix, AZ 85008
3 Beds
2 Baths
1,570 SqFt
Key Details
Sold Price $585,000
Property Type Single Family Home
Sub Type Single Family Residence
Listing Status Sold
Purchase Type For Sale
Square Footage 1,570 sqft
Price per Sqft $372
Subdivision Deb-Lin Terrace 2
MLS Listing ID 6824402
Sold Date 03/24/25
Bedrooms 3
HOA Y/N No
Year Built 1971
Annual Tax Amount $1,817
Tax Year 2024
Lot Size 6,438 Sqft
Acres 0.15
Property Sub-Type Single Family Residence
Source Arizona Regional Multiple Listing Service (ARMLS)
Property Description
Whoa! This is such a gorgeous remodel - and at this price?! This 3/2 with direct access to the greenbelt has everything you need and want. The attention to detail is outstanding. The natural light in this home brings amazing energy to the wide open floor plan. The kitchen features White and Oak cabinets, a huge 10-foot island with built in sink, brand new LG appliances, and beautiful pendent lights. The primary ensuite bathroom has been reworked to maximize space and offer a generous sized closet. The 2 car garage is Air Conditioned and Heated. The landscaping in this home is seriously awesome. You should see this home at night! I haven't even mentioned the pool with brand new pebbletec. But wait there's more: the solar panels are owned. Priced to sell this weekend.
Location
State AZ
County Maricopa
Community Deb-Lin Terrace 2
Direction From 44th, East on Oak, First right (South) on 46th St. East on Monte Vista. House is second to last on the right.
Rooms
Den/Bedroom Plus 3
Separate Den/Office N
Interior
Interior Features Breakfast Bar, No Interior Steps, Kitchen Island, 3/4 Bath Master Bdrm, Granite Counters
Heating Electric
Cooling Central Air
Flooring Laminate, Tile
Fireplaces Type None
Fireplace No
Window Features Dual Pane
SPA None
Exterior
Exterior Feature Private Yard, Built-in Barbecue
Garage Spaces 2.0
Garage Description 2.0
Fence Block
Pool Variable Speed Pump, Private
Amenities Available None
Roof Type Composition,Foam
Porch Patio
Private Pool Yes
Building
Lot Description Desert Front
Story 1
Builder Name Unknown
Sewer Public Sewer
Water City Water
Structure Type Private Yard,Built-in Barbecue
New Construction No
Schools
Elementary Schools Griffith Elementary School
Middle Schools Griffith Elementary School
High Schools Camelback High School
School District Phoenix Union High School District
Others
HOA Fee Include No Fees
Senior Community No
Tax ID 126-11-153
Ownership Fee Simple
Acceptable Financing Cash, Conventional, FHA, VA Loan
Horse Property N
Listing Terms Cash, Conventional, FHA, VA Loan
Financing Cash
Read Less
Want to know what your home might be worth? Contact us for a FREE valuation!

Our team is ready to help you sell your home for the highest possible price ASAP

Copyright 2025 Arizona Regional Multiple Listing Service, Inc. All rights reserved.
Bought with Russ Lyon Sotheby's International Realty





