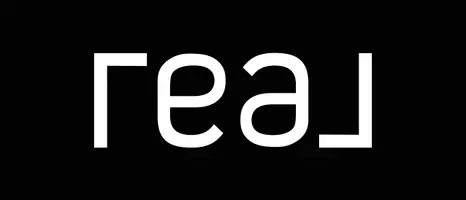$373,000
$373,000
For more information regarding the value of a property, please contact us for a free consultation.
11434 W ST JOHN Road Surprise, AZ 85378
3 Beds
2.5 Baths
1,729 SqFt
Key Details
Sold Price $373,000
Property Type Single Family Home
Sub Type Single Family Residence
Listing Status Sold
Purchase Type For Sale
Square Footage 1,729 sqft
Price per Sqft $215
Subdivision Village At Canyon Ridge West
MLS Listing ID 6816530
Sold Date 03/21/25
Style Spanish
Bedrooms 3
HOA Fees $117/mo
HOA Y/N Yes
Originating Board Arizona Regional Multiple Listing Service (ARMLS)
Year Built 2017
Annual Tax Amount $1,601
Tax Year 2024
Lot Size 5,704 Sqft
Acres 0.13
Property Sub-Type Single Family Residence
Property Description
This 3-bedroom, 2.5-bath home sits on a large lot and offers 1,729 square feet of well-designed living space with a layout that balances comfort and functionality. The open-concept main floor makes it easy to entertain, with the kitchen, dining, and living areas flowing together seamlessly.
Upstairs, all three bedrooms are thoughtfully placed alongside a versatile loft, perfect for a home office, play area, or extra lounge space. The laundry room is conveniently located upstairs, making chores a little easier.
The backyard is a standout feature, offering plenty of space to enjoy with turf and a paver area—a great spot to unwind, host a barbecue, or simply enjoy the fresh air. The two-car garage adds storage and convenience. Located near the community pool and park, this home provides easy access outdoor spaces and neighborhood amenities.
Location
State AZ
County Maricopa
Community Village At Canyon Ridge West
Direction From 101 exit Bell Road and go West, go North onto 114th Ave, Turn west onto Lilly Mckinley Drive, and then North onto 114th Drive
Rooms
Other Rooms Loft
Master Bedroom Upstairs
Den/Bedroom Plus 5
Separate Den/Office Y
Interior
Interior Features Upstairs, Breakfast Bar, Double Vanity, Full Bth Master Bdrm, High Speed Internet, Granite Counters
Heating Electric
Cooling Central Air, Ceiling Fan(s), Programmable Thmstat
Flooring Carpet, Vinyl, Tile
Fireplaces Type None
Fireplace No
Window Features Dual Pane
SPA None
Exterior
Parking Features Garage Door Opener, Direct Access
Garage Spaces 2.0
Garage Description 2.0
Fence Block
Pool None
Community Features Community Pool, Playground, Biking/Walking Path
Amenities Available Management
Roof Type Tile
Porch Patio
Private Pool No
Building
Lot Description Desert Front, Synthetic Grass Back
Story 2
Builder Name Bellago Homes
Sewer Public Sewer
Water City Water
Architectural Style Spanish
New Construction No
Schools
Elementary Schools Thompson Ranch Elementary
Middle Schools Thompson Ranch Elementary
High Schools Valley Vista High School
School District Dysart Unified District
Others
HOA Name Village at Canyon
HOA Fee Include Front Yard Maint
Senior Community No
Tax ID 200-13-367
Ownership Fee Simple
Acceptable Financing Cash, Conventional, FHA, VA Loan
Horse Property N
Listing Terms Cash, Conventional, FHA, VA Loan
Financing Conventional
Read Less
Want to know what your home might be worth? Contact us for a FREE valuation!

Our team is ready to help you sell your home for the highest possible price ASAP

Copyright 2025 Arizona Regional Multiple Listing Service, Inc. All rights reserved.
Bought with West USA Realty





