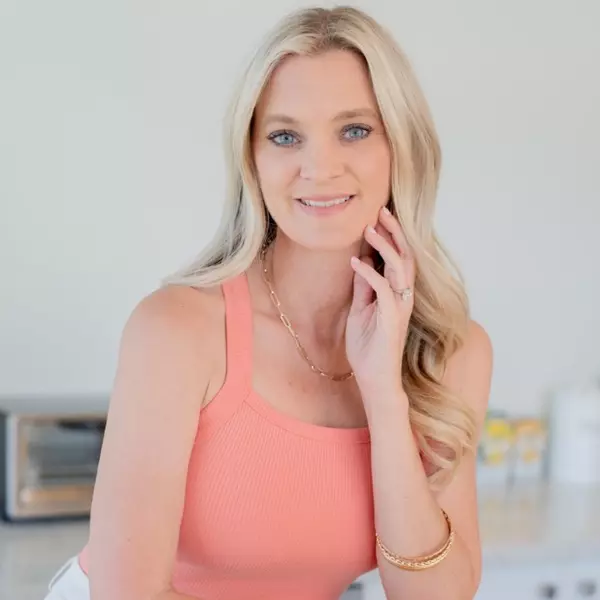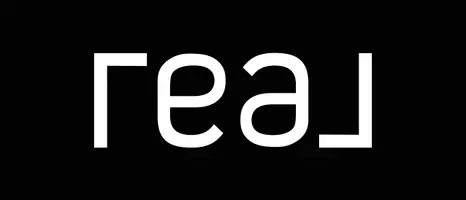$1,025,000
$1,025,000
For more information regarding the value of a property, please contact us for a free consultation.
37 E FOOTHILL Drive Phoenix, AZ 85020
3 Beds
3.5 Baths
1,820 SqFt
Key Details
Sold Price $1,025,000
Property Type Single Family Home
Sub Type Single Family Residence
Listing Status Sold
Purchase Type For Sale
Square Footage 1,820 sqft
Price per Sqft $563
Subdivision Sunland
MLS Listing ID 6824241
Sold Date 03/19/25
Style Contemporary
Bedrooms 3
HOA Y/N No
Originating Board Arizona Regional Multiple Listing Service (ARMLS)
Year Built 1976
Annual Tax Amount $3,093
Tax Year 2024
Lot Size 7,145 Sqft
Acres 0.16
Property Sub-Type Single Family Residence
Property Description
A Rare Architectural Masterpiece - The Atrium House
Opportunities like this come around only once in a while. The Atrium House is a one-of-a-kind architectural gem that has evolved through three distinct phases—first, as a modest block ranch home, then transformed in the early '90s with a striking architectural remodel and steel breezeway addition, and finally, an extensive 10-year reimagination by renowned designer and concrete artisan Cody Carpenter. Every meticulous detail honors the original Bruder design while elevating the home to a level of craftsmanship and quality rarely seen in homes under $1.5 million.
Built with premium materials and expert craftsmanship, this home boasts fully insulated block walls, Corten and Galvalume siding strategically designed to eliminate heat transfer, and expansive walls of commercial-grade glass that seamlessly blends indoor and outdoor living. The result? A home that offers unparalleled privacy, breathtaking mountain views, and a seamless connection to the surrounding desert landscape.
Exceptional Features & Finishes:
Exposed block construction with high-end Italian glazed porcelain tile flooring
$150K+ custom steel work and $100K+ custom concrete craftsmanship
Stunning atrium and courtyard walls with sliding perforated steel barn doors for privacy
Chef's kitchen featuring a Sub-Zero refrigerator, Verona dual-fuel oven/range, custom walnut cabinetry, and concrete countertops, wine refrigerator in Butler's pantry,
Spa-like bathrooms with floating vanities, wall-mounted sinks, and luxury Toto, Kohler, and Grohe fixtures
Architectural steel staircase leading to a private rooftop deck
LED landscape lighting that enhances the home's serene desert ambiance
Newer AC units with rigid ductwork and insulated interior walls for sound dampening
Two-car covered parking that doubles as an entertainment space. Newly installed EVSE charger.
Cat 5 wiring throughout for modern connectivity.
Located in Sunnyslope's prestigious "Street of Dreams," this home is just minutes from scenic hiking trails at North Mountain and a vibrant collection of top-rated dining and entertainment, including OHSO, Timo Wine Bar, Scramble, The Vig & Little Miss BBQ, and more.
This is more than a home, it's an architectural experience designed for those who appreciate modern luxury, unparalleled craftsmanship, and a seamless blend of indoor-outdoor living.
Don't miss this rare opportunity!!
SELLER FINANCING AVAILABLE!
Location
State AZ
County Maricopa
Community Sunland
Direction North on Central Ave from Mountain View to Foothill Dr, right on Foothill to home
Rooms
Other Rooms Separate Workshop, Great Room
Den/Bedroom Plus 3
Separate Den/Office N
Interior
Interior Features Breakfast Bar, 9+ Flat Ceilings, Vaulted Ceiling(s), 3/4 Bath Master Bdrm, High Speed Internet
Heating Natural Gas
Cooling Central Air, Ceiling Fan(s)
Flooring Tile
Fireplaces Type None
Fireplace No
Window Features Low-Emissivity Windows,Dual Pane,Mechanical Sun Shds
SPA None
Exterior
Exterior Feature Storage
Parking Features Separate Strge Area
Garage Spaces 2.0
Carport Spaces 2
Garage Description 2.0
Fence See Remarks, Other, Block
Pool Variable Speed Pump, Private
Community Features Biking/Walking Path
Amenities Available None
View Mountain(s)
Roof Type Foam
Accessibility Accessible Door 32in+ Wide, Zero-Grade Entry, Bath Roll-In Shower
Porch Patio
Private Pool Yes
Building
Lot Description Sprinklers In Rear, Sprinklers In Front, Natural Desert Back, Auto Timer H2O Front, Natural Desert Front, Auto Timer H2O Back
Story 1
Builder Name Unknown
Sewer Public Sewer
Water City Water
Architectural Style Contemporary
Structure Type Storage
New Construction No
Schools
Elementary Schools Sunnyslope Elementary School
Middle Schools Royal Palm Middle School
High Schools Sunnyslope High School
School District Glendale Union High School District
Others
HOA Fee Include No Fees
Senior Community No
Tax ID 159-43-135-A
Ownership Fee Simple
Acceptable Financing Cash, Conventional, Owner May Carry
Horse Property N
Listing Terms Cash, Conventional, Owner May Carry
Financing Other
Read Less
Want to know what your home might be worth? Contact us for a FREE valuation!

Our team is ready to help you sell your home for the highest possible price ASAP

Copyright 2025 Arizona Regional Multiple Listing Service, Inc. All rights reserved.
Bought with HomeSmart





