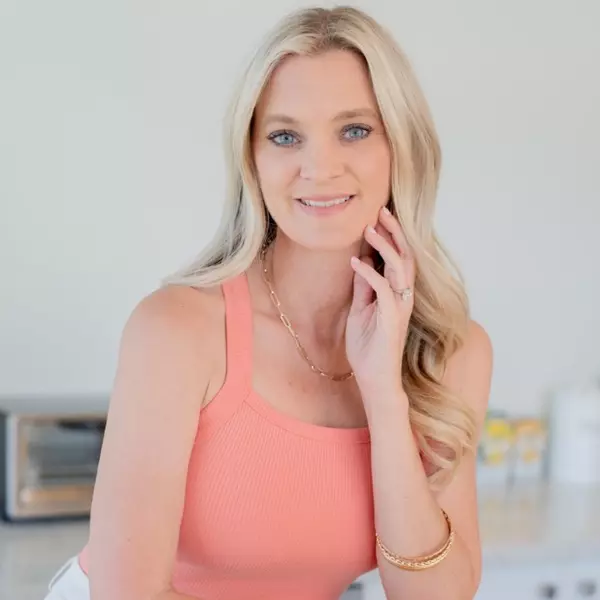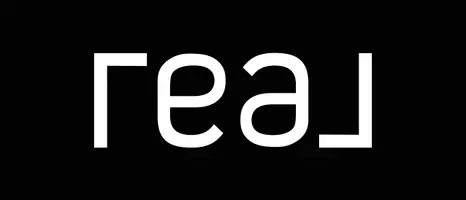$1,450,000
$1,449,000
0.1%For more information regarding the value of a property, please contact us for a free consultation.
3831 E FAIRBROOK Street Mesa, AZ 85205
4 Beds
3.5 Baths
3,567 SqFt
Key Details
Sold Price $1,450,000
Property Type Single Family Home
Sub Type Single Family Residence
Listing Status Sold
Purchase Type For Sale
Square Footage 3,567 sqft
Price per Sqft $406
Subdivision Trovita Norte Phase 2
MLS Listing ID 6606294
Sold Date 11/01/23
Style Santa Barbara/Tuscan
Bedrooms 4
HOA Fees $227/mo
HOA Y/N Yes
Originating Board Arizona Regional Multiple Listing Service (ARMLS)
Year Built 2019
Annual Tax Amount $3,962
Tax Year 2022
Lot Size 0.345 Acres
Acres 0.34
Property Sub-Type Single Family Residence
Property Description
Stunning home built in 2019 but looks brand new Home is one of a kind w/ Monogram appliances including a 48'' built in refrigerator Home boasts wine cooler, 2 beverage centers, large primary bedroom with a coffee bar, fully remodeled, ($17,000) primary closet. 12' ceilings thru out this gorgeous, impeccably maintained home. It includes a detached casita for friends & family to visit! But...the best part is an unbelievable backyard Oasis which includes a sunken 400 sf covered kitchen & living area,, heated pool & spa w/swim up bar, firepit, artificial turf which looks like real grass w/out the maintenance, All of this in a gated community Most outside furnishings convey. Just move in & enjoy! Home has only been lightly used as a 2nd home! Welcome Home!
Location
State AZ
County Maricopa
Community Trovita Norte Phase 2
Direction East on Brown from Val Vista, turn South On Maple, enter through gated access, once through gate turn left on Fairbrook to house on right.
Rooms
Other Rooms Guest Qtrs-Sep Entrn, Great Room
Guest Accommodations 273.0
Den/Bedroom Plus 5
Separate Den/Office Y
Interior
Interior Features High Speed Internet, Double Vanity, Breakfast Bar, 9+ Flat Ceilings, No Interior Steps, Soft Water Loop, Kitchen Island, Full Bth Master Bdrm, Separate Shwr & Tub
Heating Natural Gas
Cooling Central Air, Ceiling Fan(s), ENERGY STAR Qualified Equipment, Programmable Thmstat
Flooring Carpet, Tile
Fireplaces Type Fire Pit, None
Fireplace No
Window Features Dual Pane,ENERGY STAR Qualified Windows
Appliance Gas Cooktop, Water Purifier
SPA Heated,Private
Exterior
Exterior Feature Private Yard, Built-in Barbecue, Separate Guest House
Parking Features Direct Access
Garage Spaces 4.0
Garage Description 4.0
Fence Block
Pool Variable Speed Pump, Heated, Private
Community Features Gated, Playground
Amenities Available Management
View Mountain(s)
Roof Type Tile
Porch Covered Patio(s), Patio
Private Pool Yes
Building
Lot Description Sprinklers In Rear, Sprinklers In Front, Desert Back, Desert Front, Synthetic Grass Back, Auto Timer H2O Front, Auto Timer H2O Back
Story 1
Builder Name Taylor Morrison
Sewer Public Sewer
Water City Water
Architectural Style Santa Barbara/Tuscan
Structure Type Private Yard,Built-in Barbecue, Separate Guest House
New Construction No
Schools
Elementary Schools Entz Elementary School
Middle Schools Stapley Junior High School
High Schools Mountain View High School
School District Mesa Unified District
Others
HOA Name Trovita Norte HOA
HOA Fee Include Maintenance Grounds
Senior Community No
Tax ID 140-04-276
Ownership Fee Simple
Acceptable Financing Cash, Conventional, 1031 Exchange, FHA
Horse Property N
Listing Terms Cash, Conventional, 1031 Exchange, FHA
Financing Other
Read Less
Want to know what your home might be worth? Contact us for a FREE valuation!

Our team is ready to help you sell your home for the highest possible price ASAP

Copyright 2025 Arizona Regional Multiple Listing Service, Inc. All rights reserved.
Bought with The Brokery





