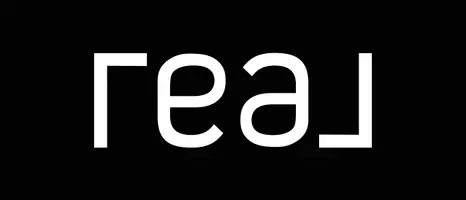$489,900
$489,900
For more information regarding the value of a property, please contact us for a free consultation.
8520 E PERALTA Avenue Mesa, AZ 85212
4 Beds
2 Baths
2,105 SqFt
Key Details
Sold Price $489,900
Property Type Single Family Home
Sub Type Single Family Residence
Listing Status Sold
Purchase Type For Sale
Square Footage 2,105 sqft
Price per Sqft $232
Subdivision Eastridge
MLS Listing ID 6301289
Sold Date 11/17/21
Style Ranch
Bedrooms 4
HOA Fees $44/mo
HOA Y/N Yes
Originating Board Arizona Regional Multiple Listing Service (ARMLS)
Year Built 2002
Annual Tax Amount $1,644
Tax Year 2021
Lot Size 7,844 Sqft
Acres 0.18
Property Sub-Type Single Family Residence
Property Description
Situated on an Oversized N/S Corner Lot Featuring True 4 Bedrooms with Lots of Tile, 2'' Blinds, Accent Paint, Vaulted Ceilings, Beautiful Kitchen Featuring Granite Slab Counters, Kitchen Aid Stainless Steel Appliances, Island/Breakfast Bar & Built-In Desk Area, Soft Water System, Vaulted Ceilings in Large Owners Suite, Updated Owners Bath Featuring Granit Slab Counters w/Square Undermount Sinks, New Faucets and Fixtures, Oversized Secondary Bedrooms 1 with Walk-In Closet, Guest Bath Features Granite Slab Counters w/Square Undermount Sink, New Fixtures & Faucet, Covered Patio Overlooking Large Backyard Nicely Landscaped with Grass and Trees. 3 Car Garage with Service Door. New AC Unit 2017. Irrigation Drip Lines Replaced 2017, Outside Painted 2018, Upgraded Outside Electrical Panel & More
Location
State AZ
County Maricopa
Community Eastridge
Direction West past Loop 202, South on Eastridge, West on Peralta to Home on Corner Lot.
Rooms
Other Rooms Family Room
Master Bedroom Split
Den/Bedroom Plus 4
Separate Den/Office N
Interior
Interior Features Eat-in Kitchen, Breakfast Bar, Soft Water Loop, Vaulted Ceiling(s), Kitchen Island, Pantry, Double Vanity, Full Bth Master Bdrm, Separate Shwr & Tub, High Speed Internet, Granite Counters
Heating Natural Gas
Cooling Central Air
Flooring Carpet, Linoleum, Tile
Fireplaces Type None
Fireplace No
Window Features Dual Pane
SPA None
Laundry Wshr/Dry HookUp Only
Exterior
Exterior Feature Playground
Parking Features Garage Door Opener, Direct Access
Garage Spaces 3.0
Garage Description 3.0
Fence Block
Pool None
Community Features Playground, Biking/Walking Path
Amenities Available Management, Rental OK (See Rmks)
Roof Type Tile
Porch Covered Patio(s), Patio
Private Pool No
Building
Lot Description Corner Lot, Gravel/Stone Front, Gravel/Stone Back, Grass Back
Story 1
Builder Name ROYCE
Sewer Public Sewer
Water City Water
Architectural Style Ranch
Structure Type Playground
New Construction No
Schools
Middle Schools Desert Ridge Jr. High
High Schools Desert Ridge High
School District Gilbert Unified District
Others
HOA Name Eastridge
HOA Fee Include Maintenance Grounds
Senior Community No
Tax ID 304-03-387
Ownership Fee Simple
Acceptable Financing Cash, Conventional, FHA, VA Loan
Horse Property N
Listing Terms Cash, Conventional, FHA, VA Loan
Financing VA
Read Less
Want to know what your home might be worth? Contact us for a FREE valuation!

Our team is ready to help you sell your home for the highest possible price ASAP

Copyright 2025 Arizona Regional Multiple Listing Service, Inc. All rights reserved.
Bought with ProSmart Realty





