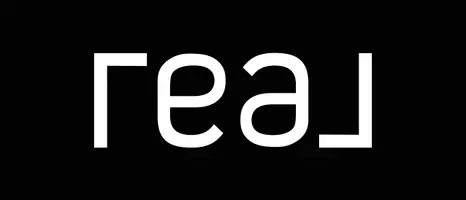4302 E JASPER Drive Gilbert, AZ 85296
3 Beds
2 Baths
1,464 SqFt
UPDATED:
Key Details
Property Type Townhouse
Sub Type Townhouse
Listing Status Active
Purchase Type For Rent
Square Footage 1,464 sqft
Subdivision Gardens Parcel 5 Condominium Amd
MLS Listing ID 6869632
Style Spanish
Bedrooms 3
HOA Y/N Yes
Year Built 2004
Lot Size 785 Sqft
Acres 0.02
Property Sub-Type Townhouse
Source Arizona Regional Multiple Listing Service (ARMLS)
Property Description
Location
State AZ
County Maricopa
Community Gardens Parcel 5 Condominium Amd
Direction From the 202 freeway, go south on Higley Rd, then east on E Ray Rd, north on S 178th St, East on Garden Circle towards Avocet St to the round-about and east on E Jasper Rd.
Rooms
Other Rooms Loft, Great Room
Master Bedroom Downstairs
Den/Bedroom Plus 5
Separate Den/Office Y
Interior
Interior Features Granite Counters, Master Downstairs, Eat-in Kitchen, Breakfast Bar, 9+ Flat Ceilings, Vaulted Ceiling(s), 3/4 Bath Master Bdrm
Heating Electric
Cooling Central Air, Ceiling Fan(s), Programmable Thmstat
Flooring Carpet, Laminate, Tile, Wood
Fireplaces Type No Fireplace
Furnishings Negotiable
Fireplace No
SPA None
Laundry Dryer Included, Washer Included
Exterior
Parking Features Garage Door Opener, Common
Garage Spaces 2.0
Garage Description 2.0
Fence Block
Pool None
Community Features Community Spa Htd, Community Pool Htd, Biking/Walking Path
View Mountain(s)
Roof Type Tile
Private Pool No
Building
Lot Description Grass Front
Dwelling Type Duplex
Story 3
Builder Name Unknown
Sewer Public Sewer
Water City Water
Architectural Style Spanish
New Construction No
Schools
Elementary Schools Gateway Pointe Elementary
Middle Schools Gateway Pointe Elementary
High Schools Higley High School
School District Higley Unified School District
Others
Pets Allowed Lessor Approval
HOA Name Progress Residential
Senior Community No
Tax ID 304-29-650
Horse Property N

Copyright 2025 Arizona Regional Multiple Listing Service, Inc. All rights reserved.





