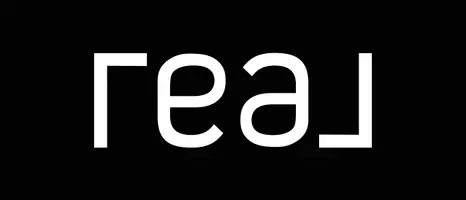35264 N 72ND Place Scottsdale, AZ 85266
3 Beds
3 Baths
2,490 SqFt
UPDATED:
Key Details
Property Type Single Family Home
Sub Type Single Family Residence
Listing Status Active
Purchase Type For Sale
Square Footage 2,490 sqft
Price per Sqft $541
Subdivision El Regalo Amd
MLS Listing ID 6844579
Style Other,See Remarks
Bedrooms 3
HOA Fees $170/mo
HOA Y/N Yes
Year Built 2018
Annual Tax Amount $3,039
Tax Year 2024
Lot Size 8,512 Sqft
Acres 0.2
Property Sub-Type Single Family Residence
Source Arizona Regional Multiple Listing Service (ARMLS)
Property Description
Step inside to discover wide-plank oak hardwood floors that flow seamlessly throughout, setting the stage for the home's tasteful luxury upgrades. The open-concept living spaces are complemented by mechanical sun shades, providing comfort and convenience with the touch of a button. A highlight of the home is the custom-designed primary closet, offering ample storage and thoughtful organization for everyday ease.
Enjoy the private front patio for morning coffee or relax in the serene backyard featuring a built-in gas fire pit all while taking in breathtaking views of the nearby boulders, an iconic backdrop of the desert landscape.
This home is designed for both relaxation and entertaining, with abundant storage throughout and designer finishes at every turn.
Best of all, resort-style living is just steps awaya picturesque walking trail leads directly to The Boulders Resort, where world-class amenities, dining, spa, and golf await.
Don't miss this rare opportunity to own a turn-key luxury home in one of North Scottsdale's most desirable gated communities.
Location
State AZ
County Maricopa
Community El Regalo Amd
Direction Head North on Scottsdale Rd. Turn right onto E. Whitehorn Circle. Once through the gates make a left onto N 72nd Place. Home is the second home on the left.
Rooms
Other Rooms Family Room
Master Bedroom Split
Den/Bedroom Plus 3
Separate Den/Office N
Interior
Interior Features High Speed Internet, Granite Counters, Double Vanity, Other, 9+ Flat Ceilings, No Interior Steps, Kitchen Island, Pantry
Heating Natural Gas, Ceiling
Cooling Central Air, Ceiling Fan(s), Programmable Thmstat
Flooring Tile, Wood
Fireplaces Type Fire Pit, None
Fireplace No
Window Features Dual Pane,Mechanical Sun Shds
SPA None
Exterior
Exterior Feature Private Yard, Built-in Barbecue
Parking Features Garage Door Opener, Golf Cart Garage
Garage Spaces 2.0
Garage Description 2.0
Fence Block
Pool None
Community Features Golf, Gated, Biking/Walking Path
View Mountain(s)
Roof Type Built-Up
Porch Covered Patio(s)
Private Pool No
Building
Lot Description Corner Lot, Desert Front, Cul-De-Sac, Gravel/Stone Back, Synthetic Grass Back, Auto Timer H2O Front, Auto Timer H2O Back
Story 1
Builder Name Taylor Morrison
Sewer Public Sewer
Water City Water
Architectural Style Other, See Remarks
Structure Type Private Yard,Built-in Barbecue
New Construction No
Schools
Elementary Schools Black Mountain Elementary School
Middle Schools Sonoran Trails Middle School
High Schools Cactus Shadows High School
School District Cave Creek Unified District
Others
HOA Name AAM
HOA Fee Include Maintenance Grounds
Senior Community No
Tax ID 216-51-358
Ownership Fee Simple
Acceptable Financing Cash, Conventional, VA Loan
Horse Property N
Listing Terms Cash, Conventional, VA Loan

Copyright 2025 Arizona Regional Multiple Listing Service, Inc. All rights reserved.





