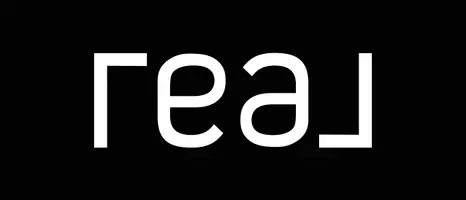GET MORE INFORMATION
$ 954,000
$ 1,034,000 7.7%
11270 N 129TH Way N Scottsdale, AZ 85259
5 Beds
3.5 Baths
3,469 SqFt
UPDATED:
Key Details
Sold Price $954,000
Property Type Single Family Home
Sub Type Single Family Residence
Listing Status Sold
Purchase Type For Sale
Square Footage 3,469 sqft
Price per Sqft $275
Subdivision Rio Montana Parcels A & B Lt 1-86 Tr A
MLS Listing ID 6834953
Sold Date 04/15/25
Style Spanish
Bedrooms 5
HOA Fees $19
HOA Y/N Yes
Originating Board Arizona Regional Multiple Listing Service (ARMLS)
Year Built 1988
Annual Tax Amount $3,446
Tax Year 2024
Lot Size 0.299 Acres
Acres 0.3
Property Sub-Type Single Family Residence
Property Description
Location
State AZ
County Maricopa
Community Rio Montana Parcels A & B Lt 1-86 Tr A
Direction E on Via Linda to 129th Way Right to the property in the second cul de sac on the right
Rooms
Other Rooms Guest Qtrs-Sep Entrn, Family Room
Master Bedroom Split
Den/Bedroom Plus 5
Separate Den/Office N
Interior
Interior Features Upstairs, Eat-in Kitchen, Central Vacuum, Soft Water Loop, Vaulted Ceiling(s), Kitchen Island, Pantry, Double Vanity, Full Bth Master Bdrm, Separate Shwr & Tub, High Speed Internet, Granite Counters
Heating Electric
Cooling Central Air, Ceiling Fan(s), Programmable Thmstat
Flooring Carpet, Tile
Fireplaces Type 2 Fireplace, Family Room, Master Bedroom
Fireplace Yes
Window Features Dual Pane
SPA Private
Exterior
Exterior Feature Balcony
Parking Features Garage Door Opener
Garage Spaces 3.0
Garage Description 3.0
Fence Block, Wrought Iron
Pool Play Pool, Fenced, Private
Amenities Available FHA Approved Prjct, Management, Rental OK (See Rmks), VA Approved Prjct
View City Lights, Mountain(s)
Roof Type Tile,Rolled/Hot Mop
Porch Covered Patio(s), Patio
Private Pool Yes
Building
Lot Description Desert Back, Desert Front, Cul-De-Sac, Auto Timer H2O Front, Auto Timer H2O Back
Story 2
Builder Name Continental
Sewer Sewer in & Cnctd, Public Sewer
Water City Water
Architectural Style Spanish
Structure Type Balcony
New Construction No
Schools
Elementary Schools Anasazi Elementary
Middle Schools Mountainside Middle School
High Schools Desert Mountain High School
School District Scottsdale Unified District
Others
HOA Name Rio Montana HOA
HOA Fee Include Maintenance Grounds
Senior Community No
Tax ID 217-20-236
Ownership Fee Simple
Acceptable Financing Cash, Conventional, FHA, VA Loan
Horse Property N
Listing Terms Cash, Conventional, FHA, VA Loan
Financing Conventional

Copyright 2025 Arizona Regional Multiple Listing Service, Inc. All rights reserved.
Bought with RE/MAX Excalibur





