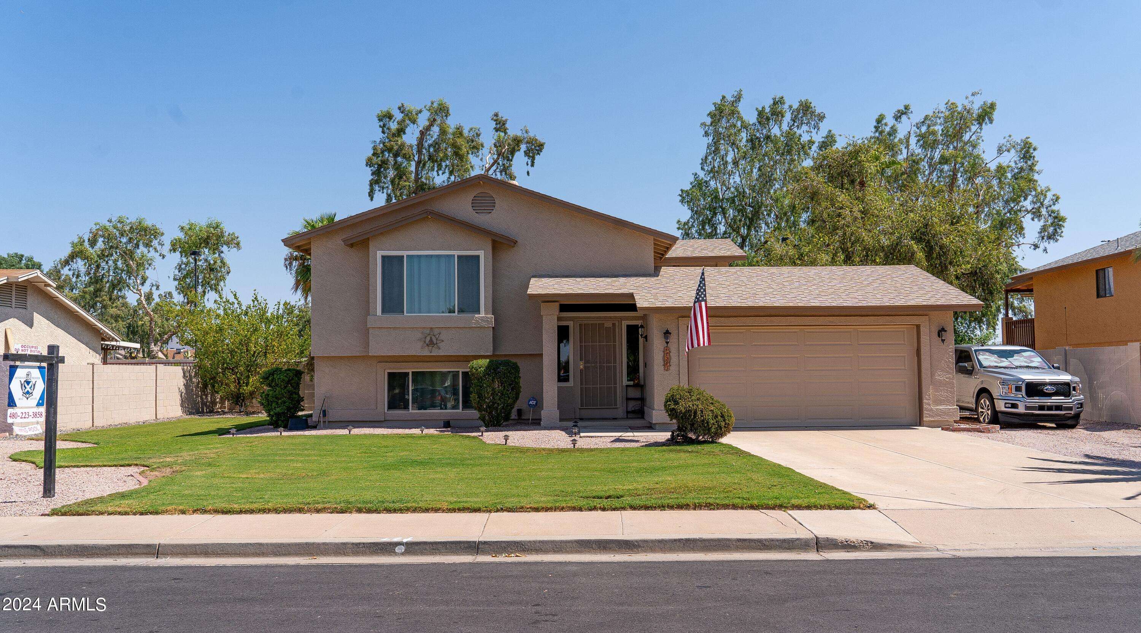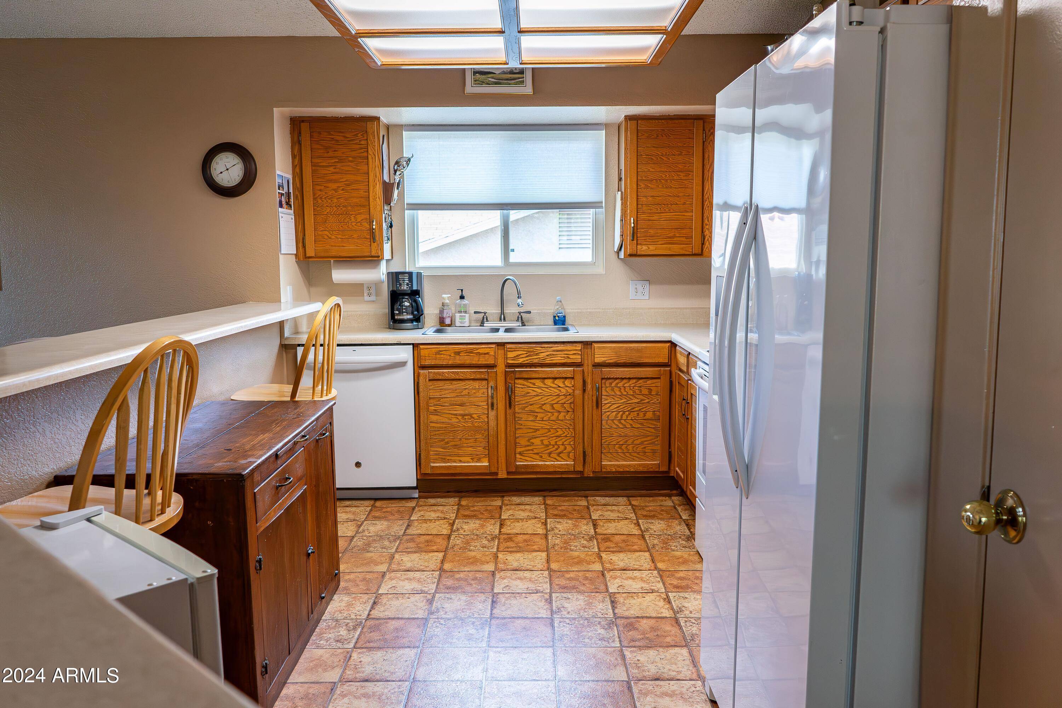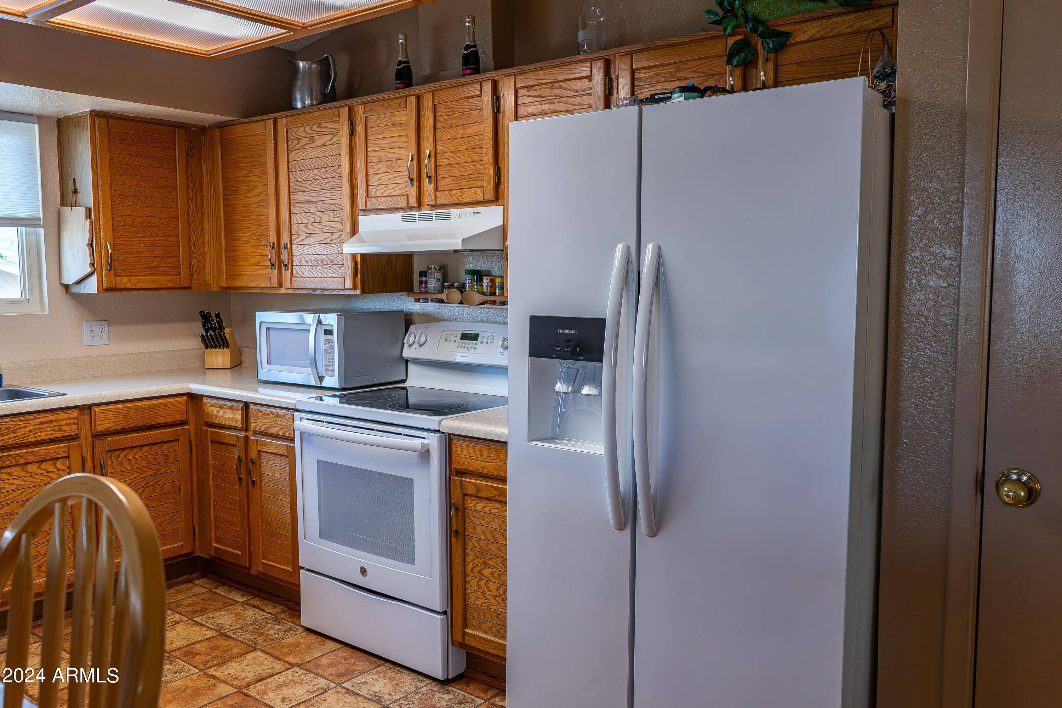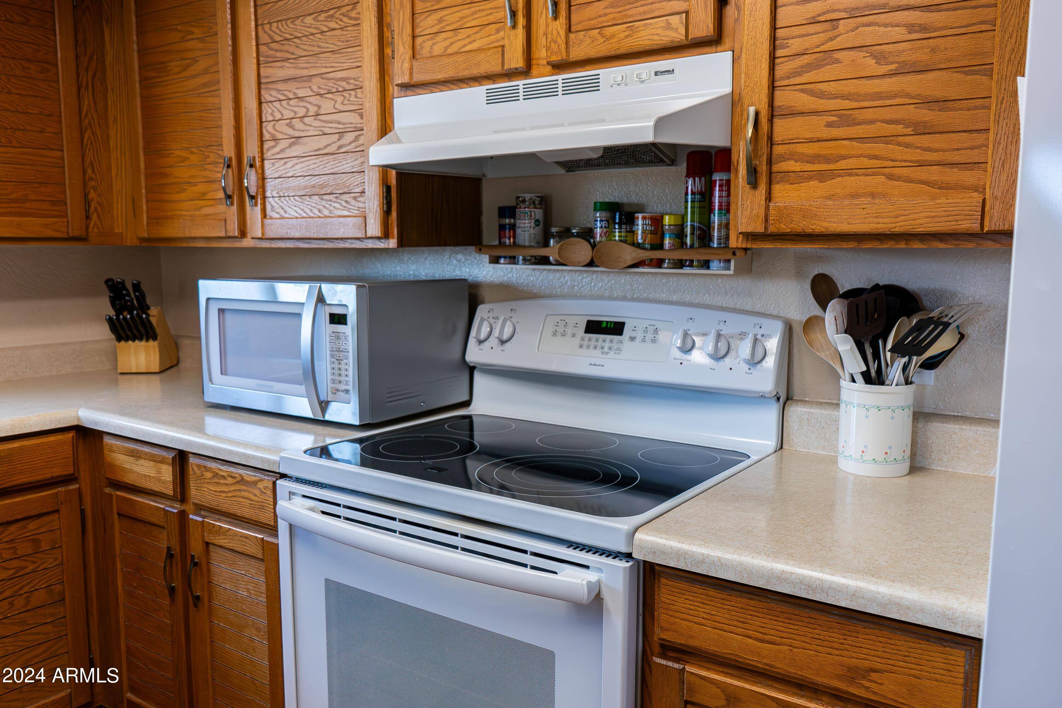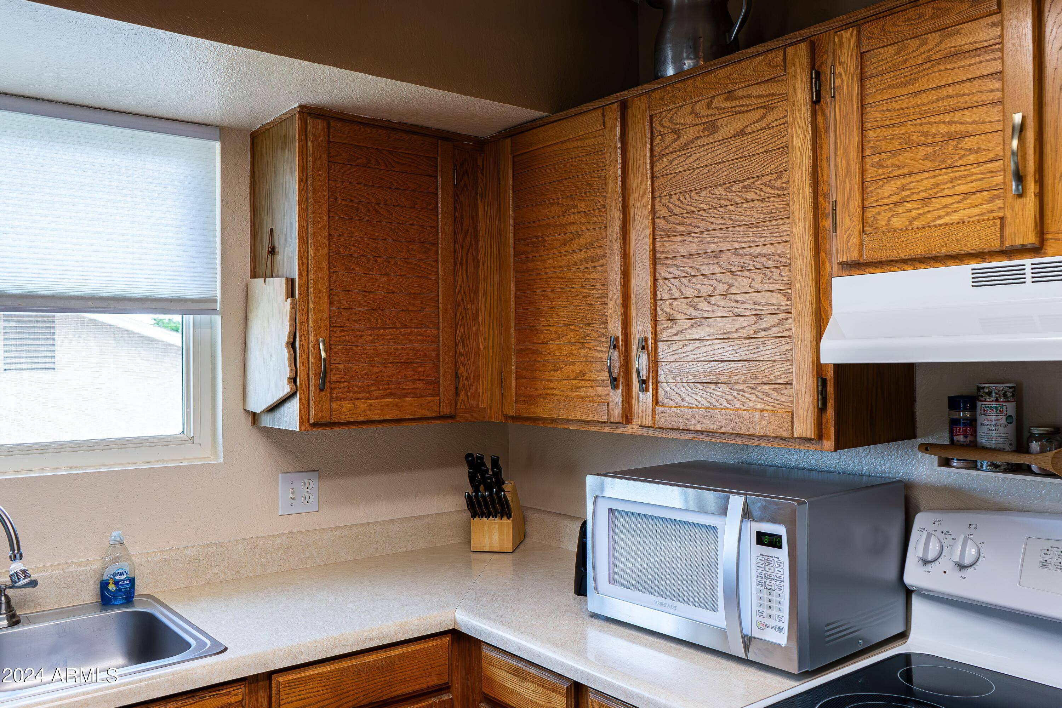1213 N RAVEN -- Mesa, AZ 85207
4 Beds
2 Baths
1,864 SqFt
UPDATED:
Key Details
Property Type Single Family Home
Sub Type Single Family Residence
Listing Status Active
Purchase Type For Sale
Square Footage 1,864 sqft
Price per Sqft $289
Subdivision Meadow View Estates
MLS Listing ID 6821917
Style Ranch
Bedrooms 4
HOA Y/N No
Originating Board Arizona Regional Multiple Listing Service (ARMLS)
Year Built 1987
Annual Tax Amount $1,316
Tax Year 2023
Lot Size 9,060 Sqft
Acres 0.21
Property Sub-Type Single Family Residence
Property Description
The home has additional storage under the deck & stairs. The two-car garage has storage cabinets & there is a large city-maintained park in the rear. The home is Close to schools, shopping, banking, 202 freeway, Salt River, lakes, hiking and biking. Across the street from Red Mountain Park with fishing, pickleball, disk golf, and soccer fields and close to Red Mountain Baseball Complex
Location
State AZ
County Maricopa
Community Meadow View Estates
Direction East of Brown Rd. turn north (left) at Terrapin. Turn east (right) on Greenway house will be straight ahead.
Rooms
Other Rooms Great Room
Basement Finished, Full
Master Bedroom Upstairs
Den/Bedroom Plus 4
Separate Den/Office N
Interior
Interior Features Master Downstairs, Upstairs, Vaulted Ceiling(s), Pantry, Full Bth Master Bdrm, Laminate Counters
Heating Electric
Cooling Central Air, Ceiling Fan(s)
Flooring Carpet, Tile
Fireplaces Type None
Fireplace No
Window Features Dual Pane,Vinyl Frame
SPA None
Laundry Wshr/Dry HookUp Only
Exterior
Parking Features Garage Door Opener, Attch'd Gar Cabinets
Garage Spaces 2.0
Garage Description 2.0
Fence Block
Pool Play Pool, Diving Pool, Private
Amenities Available None
Roof Type Composition
Porch Covered Patio(s), Patio
Private Pool Yes
Building
Lot Description Grass Front, Grass Back
Story 2
Builder Name Unk
Sewer Public Sewer
Water City Water
Architectural Style Ranch
New Construction No
Schools
Elementary Schools Red Mountain Ranch Elementary
Middle Schools Fremont Junior High School
High Schools Red Mountain High School
School District Mesa Unified District
Others
HOA Fee Include No Fees
Senior Community No
Tax ID 218-03-048
Ownership Fee Simple
Acceptable Financing Cash, Conventional, FHA, VA Loan
Horse Property N
Listing Terms Cash, Conventional, FHA, VA Loan

Copyright 2025 Arizona Regional Multiple Listing Service, Inc. All rights reserved.

