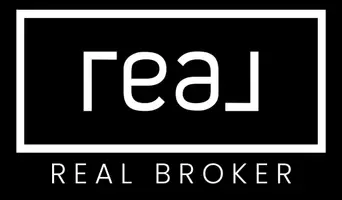GET MORE INFORMATION
$ 365,000
$ 360,000 1.4%
4545 N 67TH Avenue #1242 Phoenix, AZ 85033
3 Beds
2 Baths
1,339 SqFt
UPDATED:
Key Details
Sold Price $365,000
Property Type Single Family Home
Sub Type Single Family Residence
Listing Status Sold
Purchase Type For Sale
Square Footage 1,339 sqft
Price per Sqft $272
Subdivision Village At West Meadow 1
MLS Listing ID 6752641
Sold Date 06/19/25
Style Ranch
Bedrooms 3
HOA Fees $85/mo
HOA Y/N Yes
Year Built 1997
Annual Tax Amount $1,248
Tax Year 2023
Lot Size 7,135 Sqft
Acres 0.16
Property Sub-Type Single Family Residence
Source Arizona Regional Multiple Listing Service (ARMLS)
Property Description
Location
State AZ
County Maricopa
Community Village At West Meadow 1
Direction North on 67th Ave to second entrance on the right. Enter code to open gate. Turn right and follow the road to the house located on the right.
Rooms
Den/Bedroom Plus 3
Separate Den/Office N
Interior
Interior Features Granite Counters, Double Vanity, Pantry, 3/4 Bath Master Bdrm
Heating Electric
Cooling Central Air
Flooring Vinyl
Fireplaces Type None
Fireplace No
Window Features Dual Pane
SPA None
Exterior
Parking Features Garage Door Opener, Direct Access
Garage Spaces 2.0
Garage Description 2.0
Fence Block
Pool None
Community Features Gated
Roof Type Tile
Porch Covered Patio(s)
Private Pool No
Building
Lot Description Desert Front, Dirt Back, Gravel/Stone Front
Story 1
Builder Name Unk
Sewer Public Sewer
Water City Water
Architectural Style Ranch
New Construction No
Schools
Elementary Schools Holiday Park School
Middle Schools Desert Sands Middle School
High Schools Trevor Browne High School
School District Phoenix Union High School District
Others
HOA Name Village at West Mead
HOA Fee Include Maintenance Grounds,Street Maint
Senior Community No
Tax ID 144-87-077
Ownership Fee Simple
Acceptable Financing Cash, Conventional, FHA, VA Loan
Horse Property N
Listing Terms Cash, Conventional, FHA, VA Loan
Financing FHA

Copyright 2025 Arizona Regional Multiple Listing Service, Inc. All rights reserved.
Bought with Your Home Sold Guaranteed Realty






